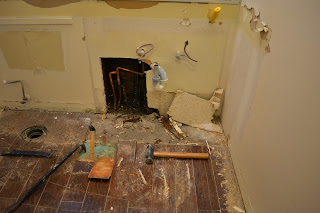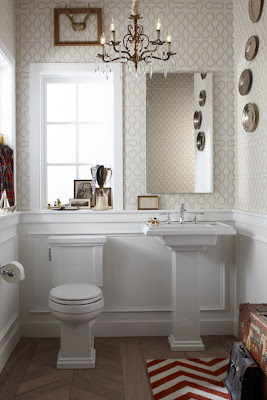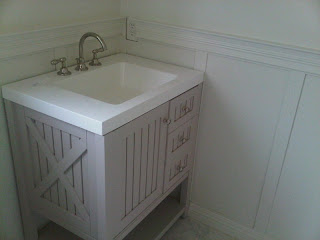Now that we are wrapping up all the plumbing, just for funzies, I ask my contractors to turn the hot water on just to make sure it all works. Ever since I first walked into the house back in August, I noticed that the hot water wasn't running through the faucet in the downstairs bathroom. I didn't really think about it much. Turns out, the hot water was just turned off. It was turned off before I moved in. So we switch the hot water on, two days later.............................................
GIANT FREAKIN' LEAK in the downstairs powder room!

My contractors noticed the wood floor started buckling and there was moisture everywhere. They dig deeper into it and find the leak is coming from underneath the concrete slab *huge sigh*. Now I have to call the home warranty company to have this fixed. I don't really want to get into it because it's boring but long story short, they need to break through the concrete, fix the pipe, then patch the concrete.
This was the ONE ROOM in the whole house I wasn't planning on doing work on. Now I have to replace the floor, get a new vanity, and patch up the walls. So now the bathroom looks like this:


And now I want to cry

Since I need to get new everything, I figure I'll turn it into something I really want. This is what I want to do
 |
| Yes, I found this on Pinterest. |
I love everything about this room. My dream house has always had wainscoting, so why not just put it in the bathroom. The space is small enough so it shouldn't be too much more in terms of cost of materials.
Now I need to decide what vanity I want and what flooring I want. The floor was easy. I had a lot of left over floor tile from the other two bathrooms so I just asked the tile guy to use that. To refresh your memory, this is what I have in the other bathrooms:

Vanity: I found an "off the shelf" vanity at Home Depot that matches my kitchen cabinets perfectly. AND it was a good price so done and done. One of my best friends, Reshma, called me a couple weeks ago and said she was putting the same vanity in her new basement. So YES, I'm technically copying her but since she lives in Boston, I figured it would be ok. And I let her know before I bought it ;).
The plumber came and fixed the problem. Well, I hope it's fixed. Who knows what my next surprise is going to be. Maybe a busted hot water heater? A crack in the foundation? OH! and BTW, it's not really reassuring or comforting when people say "welcome to home ownership". This is what EVERYONE has said to me every time I tell them of my woes. What the HELL kind of response is that? What ever happen to "aw, that sucks". Ok anyhoo, here is what it looks like after the plumber left:


I went shopping for some moulding at World of Moulding in Santa Ana. Ed helped me pick out the pieces to complete my wainscoting look for the bathroom. Because my bathroom is kinda wonky, I couldn't use paneling so I picked out trim pieces so I can fake the look of paneling.
First is the crown moulding:
 |
| I kept this fairly simple. |
Next is the baseboard. I like them pretty big. This will be used for the entire house:

Next is the chair rail that will go all around the bathroom. I wanted it to have a little ledge just like my inspiration picture so Ed suggested I combine 2 pieces of trim like so:

This is what is looks like all together:

It's looking good so far......





Looks even better with a floor, toilet, and vanity:



Dealing with stuff like this is EXHAUSTING. But I am very excited to see the end result. I have some fun pinterest stuff in mind :).




















































